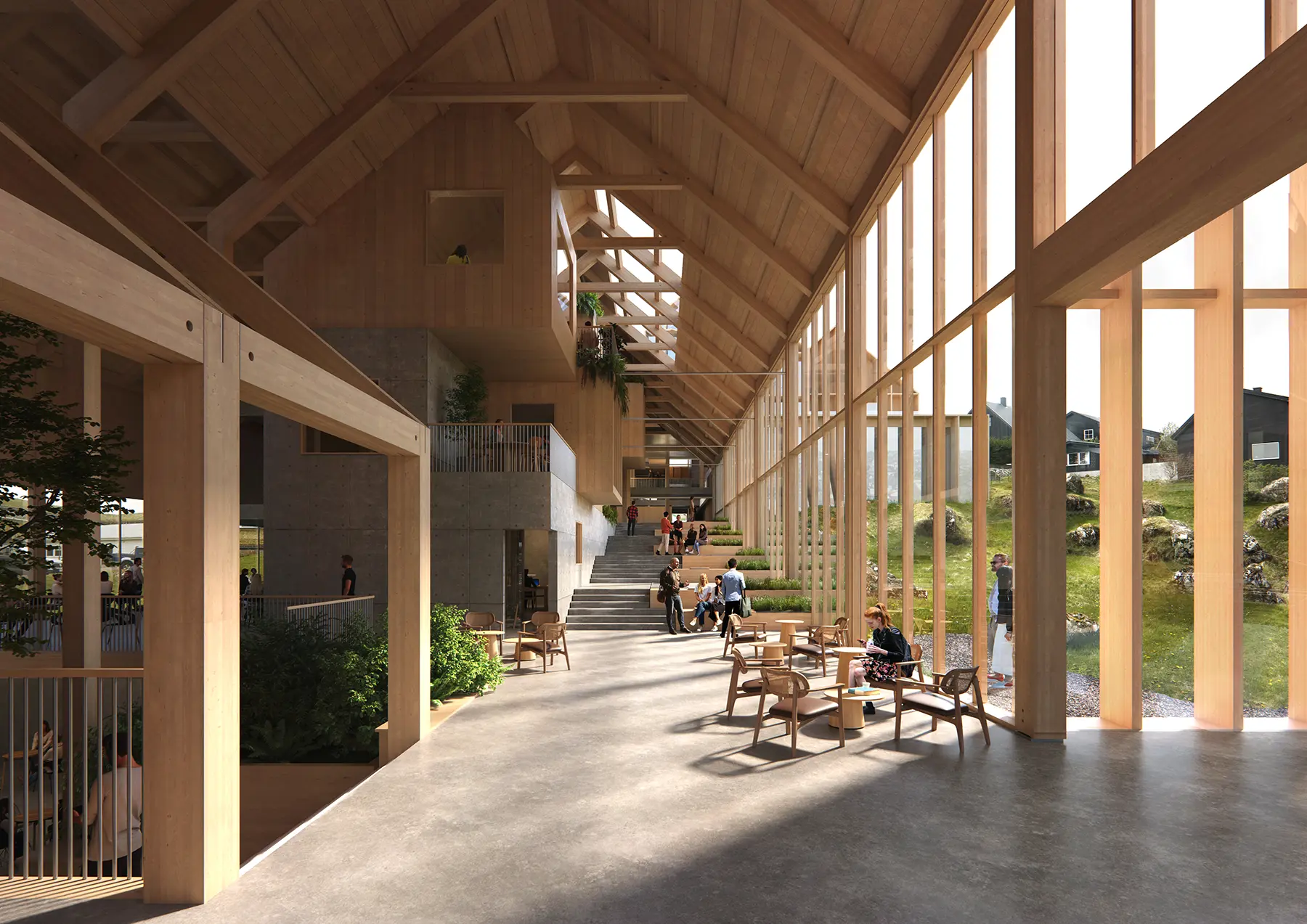
Toronto, Canada
2019 - 2051
Downsview Framework Plan
People, place, and nature come together in our vision for the future of Downsview in Toronto. Jointly led by Northcrest Developments and Canada Lands Company, informed by an inspiring community engagement process, and with design partners SLA and KPMB Architects, we have reimagined the future of the expansive, 520-acre former airfield as a green-minded, human-scale, and people-first community.
Project details
Client
Canada Lands Company, Northcrest Developments
Status
Located on the traditional territory of the Mississaugas of the Credit First Nation and the historic homeland of the Huron Wendat and Haudenosaunee people, Downsview and its surrounding lands have a long history central to the region's ecological and social life.
Downsview today, is home to over 35,000 residents but is divided by roads, rail lines, and the former Downsview Airport/Bombardier Airbase. With the airbase ending its operations, the 520-acre site – roughly the same size as Toronto’s downtown – offers an immense opportunity for the rapidly growing city.
Mindfully maintaining the site’s heritage and allowing its previous life to inform its future, our design reimagines the runway as a green spine; a vibrant space for people, rather than planes.


A collaborative framework with the local community
Set in the context of a changing climate, growing inequality, and an increased understanding of the effect of our built environment on public health and quality of life, a project of this scale and significance marks a notable responsibility that demands thoughtful ambition. For Downsview, this began taking form through a rigorous community and stakeholder engagement and public approvals process.
Following an eighteen-month three-phase engagement process, the framework plan reflects the needs and desires of Downsview locals, identifies key opportunities and challenges, gives preliminary form to shared aspirations, and establishes over-arching principles that will guide the transformation of the lands into their next chapter.
Reimagining the future for the expansive northern neighborhood, the project provides an opportunity to craft a thriving community for generations to come.

"This was an amazing experience and opportunity – to develop a framework plan with the local community. We see ourselves as listeners in this process, and we are looking to learn from the people closest to this amazing area and turn it into an asset that benefits both Toronto and the local neighbors."
Michael Sørensen
Design Director, Partner

Cultivating ‘City Nature’
Downsview will set a new precedent for urban development that blends the built and natural worlds, integrating green infrastructure, biodiverse habitats, gathering spaces, and play into the public realm.
Having won 2023’s Toronto Urban Design Award in the category of Visions and Masterplans, the jury commented: “This is truly an extremely inspirational project. If built as envisioned, it could reset how larger tracts of land can be comprehensively designed around resiliency and climate change. The approach is sophisticated with its layers of systems that each relate to the other, while contributing to the larger whole. The nature-focused “green spine” will bring the community together, offering a unique dedicated pedestrian open space.
Totaling 100 acres of new open space, the project’s ‘City Nature’ approach is comprised of three elements: the airport runway reimagined as a 2-kilometer sequence of public spaces, a series of local and district parks, and a network of connective greenways. Together, these ensure that all homes and places of employment are within a five-minute walk of connected open spaces, encouraging the flow of people, as well as local flora, fauna, and water.


Designing for a resilient future
Planned for completion in 2051, the project demands careful consideration of both current and future social and environmental challenges. Rooted in principles of circularity, decarbonization, and natural systems, the area’s urban infrastructure systems are designed to both mitigate and adapt to the effects of climate change, while supporting flexible and evolving uses, as well as advancing technology.
Employing climate-responsive strategies, innovative stormwater management, and enriched natural habitats, the design seeks to ensure future flexibility and feasibility while minimizing carbon production and incorporating blue-green infrastructure. Rather than hiding these systems, the ‘City Nature’ approach puts them on display as an integrated part of life. Open and green spaces will serve multiple roles as pieces of a site-wide blue-green infrastructure network, facilitating resilient stormwater management, biodiverse ecosystems, and comfortable micro-climates.



Establishing equitable, accessible, and connected communities
Toronto is a city of neighborhoods that are diverse, multicultural, and full of character. The Framework Plan aspires to complement and connect with the richness of neighboring communities through the creation of ten new urban districts – all vibrant, diverse, amenity-rich, and environmentally driven.
Designing for the human scale is, therefore, a central tenet of the design. Inspired by the ‘15-minute City’ concept, everything residents and workers need will be easily accessible with a short walk, roll, bike, or public transit ride. Reducing automobile dependence, these connections together with the area’s generous gathering places, will encourage community building and casual togetherness, promote sustainable practice, and support the regional transport network while benefiting those living and working in and around the area.
With 50,000 housing units that meet or exceed affordable housing requirements, Downsview is envisioned as an inclusive and socially resilient home for all; a place where people at all stages of life can live, play, and thrive; a place where knowledge, wealth, power, and economic opportunities are shared. Downsview’s success will be measured by the sense of comfort and belonging shared by its residents and visitors, and by the extent to which they see themselves represented.

Honoring the uniqueness of the place and its people
Making space for experiences that spark joy, public places will be designed to bridge the area’s past and its future. Placemaking and place-keeping will reflect histories of Indigenous stewardship, acknowledge the legacy of aerospace innovation, and will be shaped by the dreams and cultures of the diverse residents who call Downsview home.


Contact

Michael Sørensen
Global Market Director

Daniel Baumann
Design Director, Partner
Next project
Ponte Roma Quartier
Explore project
